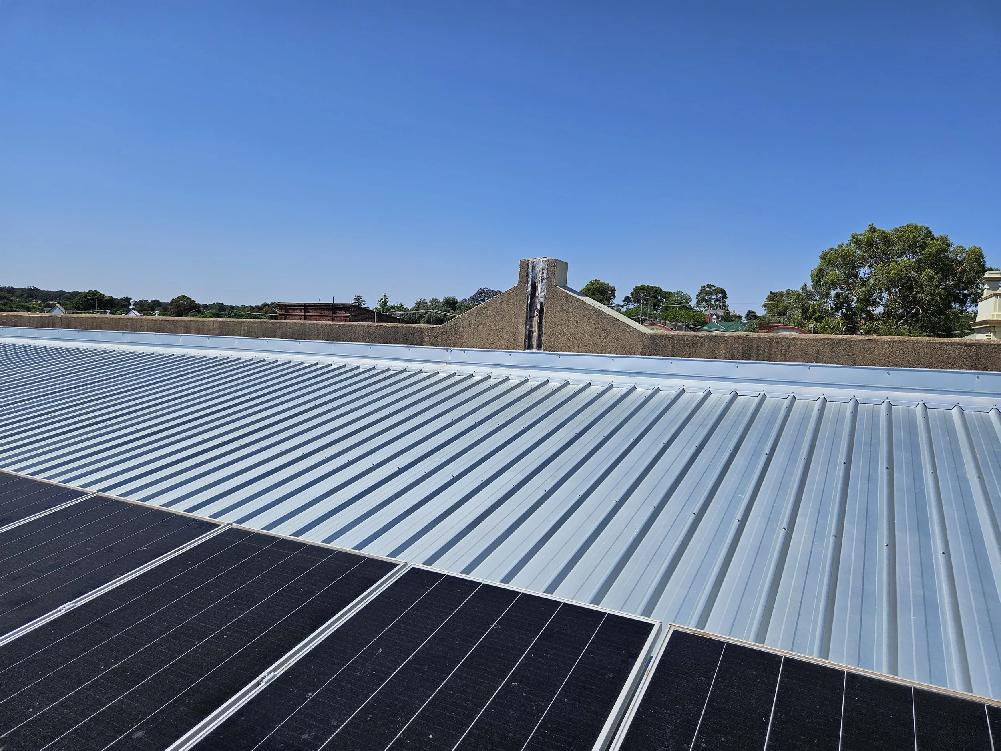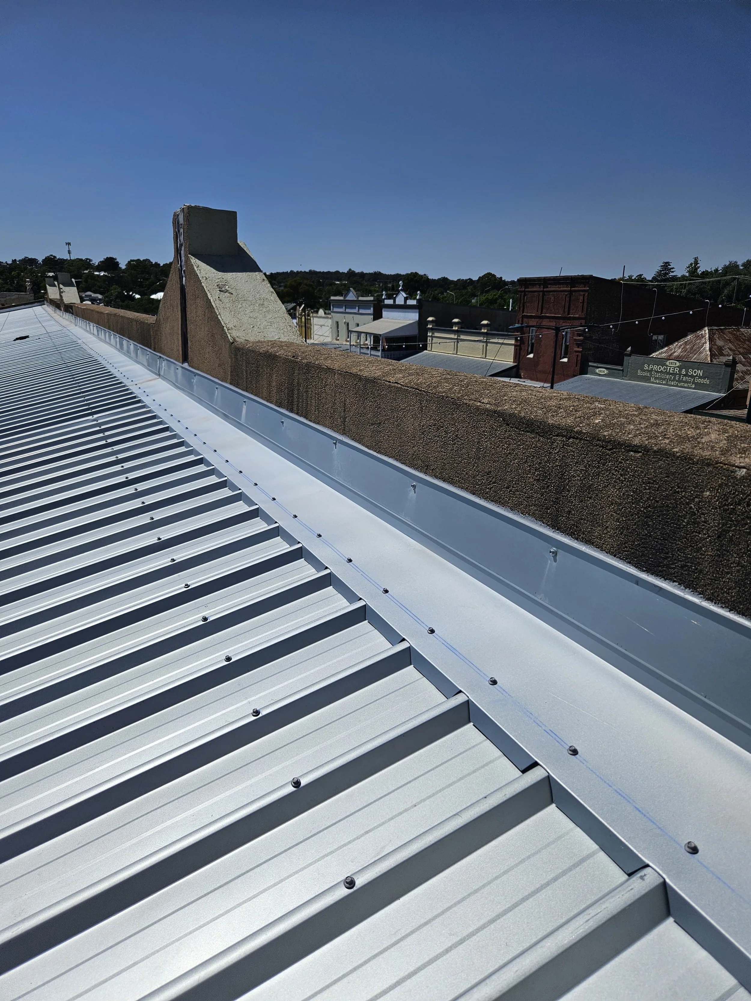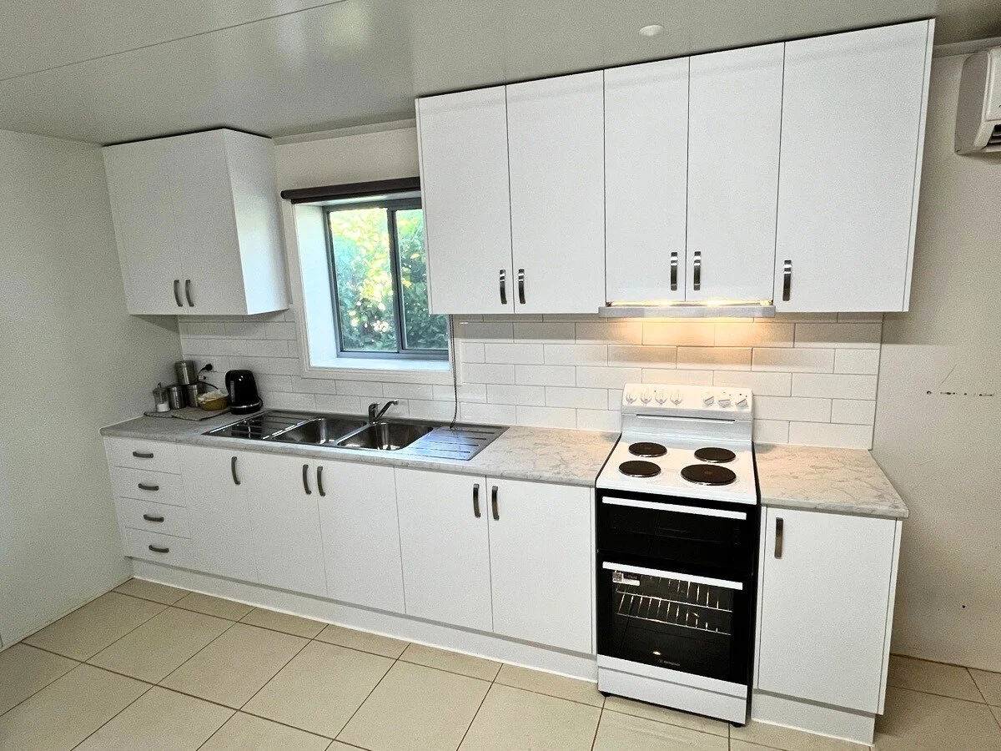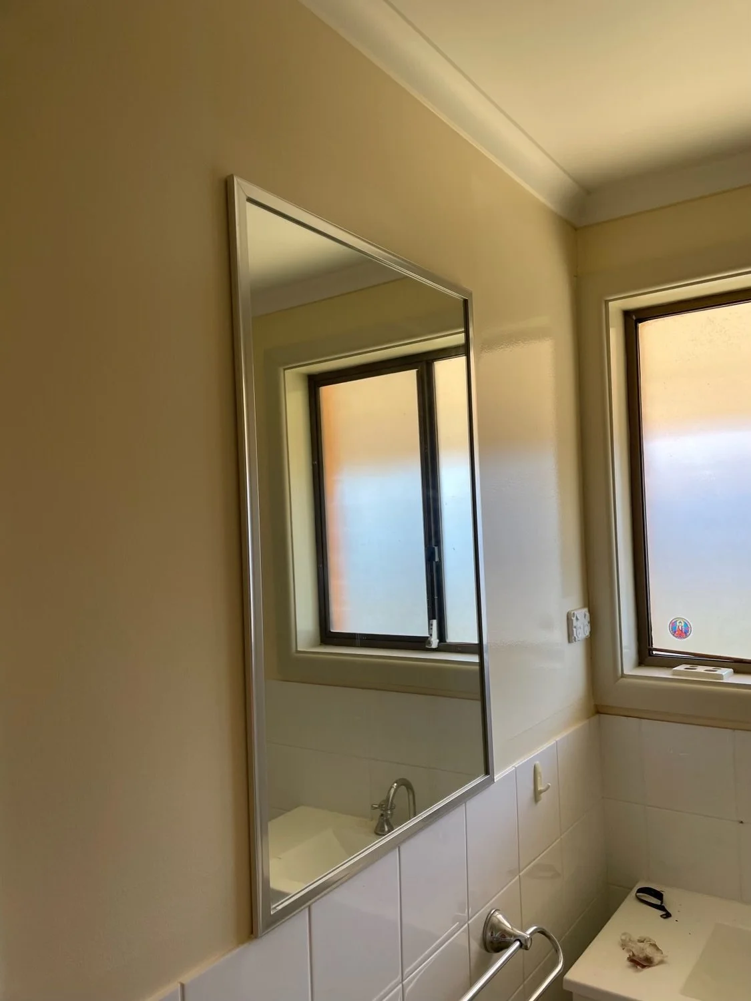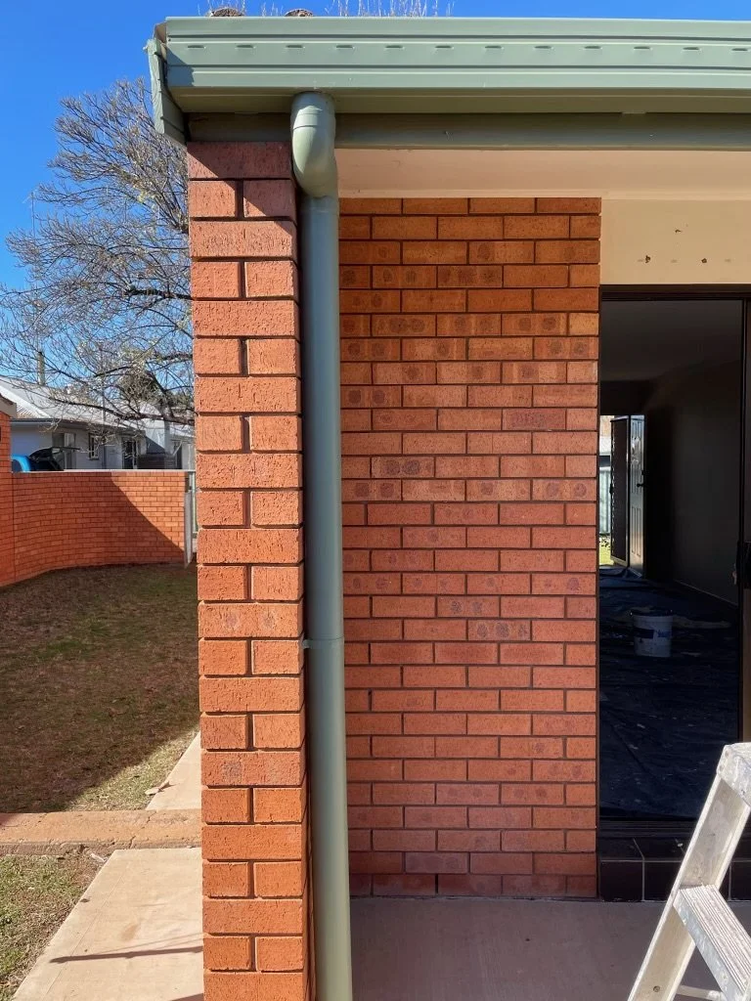
PROJECTS

PROJECTS
PROJECTS

Broken Hill Public School Project
Broken Hill Public School, a historic landmark of the town, first opened its doors in December 1886. Over time, the timber louvre sections of the building began to deteriorate, posing safety concerns as some louvres detached from the structure. PV Projects was engaged to address the issue by replacing the ageing timber louvres with modern aluminium alternatives and installing new Colorbond eaves.
The project presented several challenges, including a steeply sloped site, double-storey construction, and the need to maintain uninterrupted school operations throughout the works. In total, 490 lineal metres of scaffold were constructed around active school areas to safely complete the work.
PV Projects successfully delivered the upgrade over two school terms—on time and on budget—ensuring a safer, modernised facility while preserving the school's heritage and functionality.

Goodooga Police Residence Unit
NSW Police identified the need to upgrade police residences in Goodooga, NSW. PV Projects was contracted to renew the existing homes with new bathrooms, kitchens, floor coverings, internal and external painting, electrical and plumbing upgrades, and the installation of new air conditioning systems.
During the course of the project, it was further identified that the police station itself required substantial improvements. PV Projects worked collaboratively with Homes NSW and NSW Police to remove dilapidated sections of the station, re-clad and re-roof the building, ensuring the station could better meet the operational needs of the community.
This project presented several challenges, including a fluid scope that evolved as additional needs were identified, the remote location, and the coordination of specialist trades. Despite these complexities, PV Projects successfully completed the works in 2024 to the satisfaction of all stakeholders.

THA Refurb Program 24/25 Tooraweenah
PV Projects undertook critical upgrades to the Tooraweenah School Residence, ensuring its longevity and functionality for staff and visitors. The project included modernizing aging infrastructure, such as replacing roofing, upgrading electrical systems, and improving thermal efficiency through new insulation and windows.
Despite challenges like the site’s remote location and the need to adhere to heritage preservation guidelines, the team completed the refurbishment on time and within budget. By leveraging strategic planning and minimal disruption protocols, the upgrades enhanced safety, comfort, and sustainability while respecting the residence’s historical significance.
This project underscores PV Projects’ commitment to delivering high-quality outcomes for Public Works and preserving community assets like the Tooraweenah School Residence. PV Projects undertook critical upgrades to the Tooraweenah School Residence, ensuring its longevity and functionality for staff and visitors. The project included modernizing aging infrastructure, such as replacing roofing, upgrading electrical systems, and improving thermal efficiency through new insulation and windows.
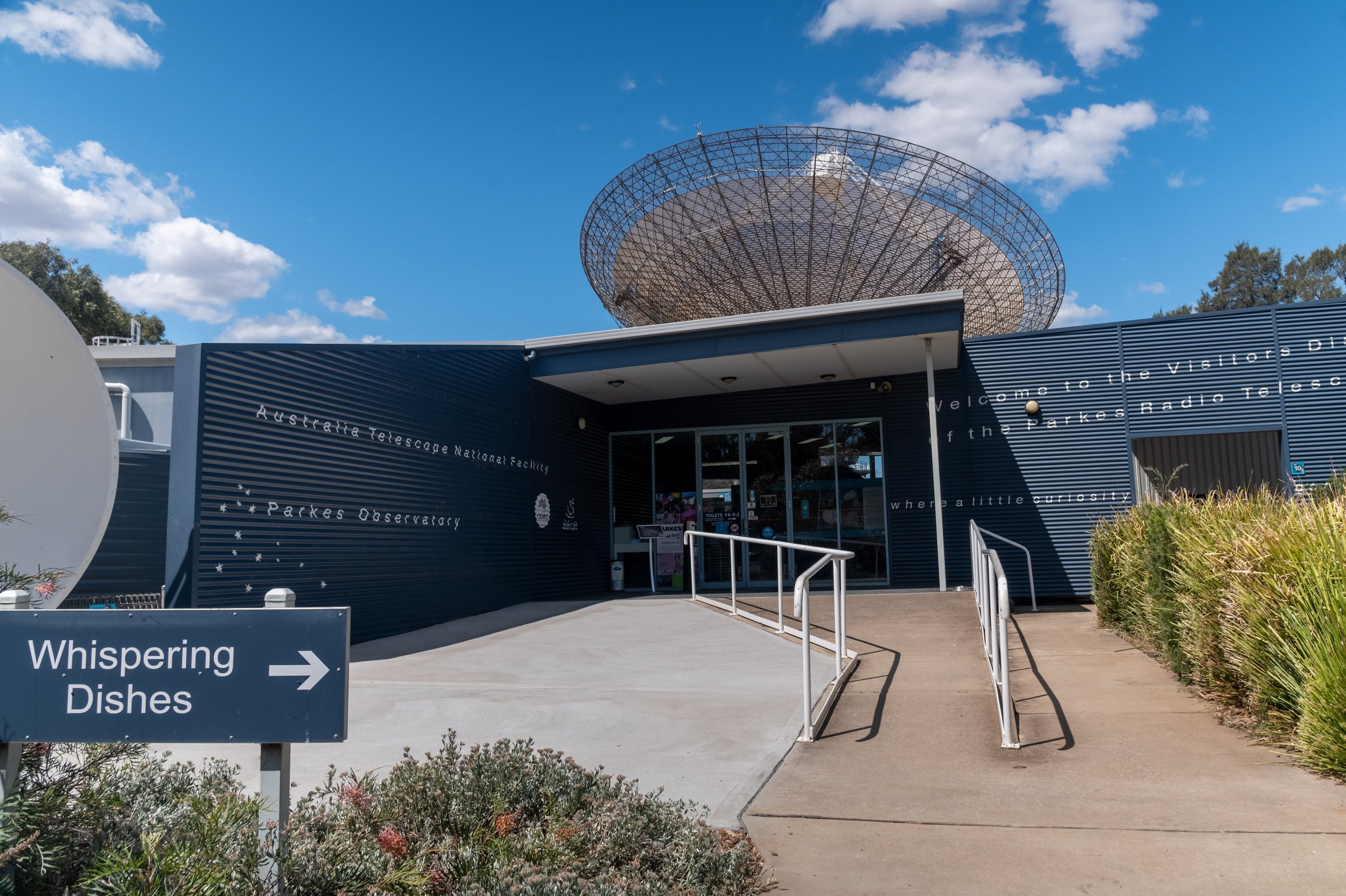
CSIRO Parkes Observatory Project
The CSIRO Parkes Telescope Upgrade project stands as a testament to our commitment to enhancing iconic structures and spaces. This multifaceted initiative encompassed the revitalization of the public amenities block with a whimsical 'Starry Night' theme, as well as the meticulous restoration of over 400 square meters of concrete paths surrounding significant memorials and statues. Situated at the world-renowned Parkes Observatory, this endeavor fused innovative design with historical preservation to create a harmonious and functional space for both astronomy enthusiasts and the broader community.
Hawthorn St Dubbo Council Office Upgrade
PV Projects successfully completed a new office fit out for Dubbo Regional Council at Hawthorn St. The project included the construction of server rooms, meeting rooms, offices, a staff bathroom, and a kitchen. PV Projects managed the entire project, including subcontractors to ensure the successful completion of the fit out.This projects was significant due to its scale and the high level of customization required to meet the council’s specific needs. Working within the confines of an existing building , PV Projects had to carefully plan the layout and be completed within a tight timeframe to minimize disruption to council operations.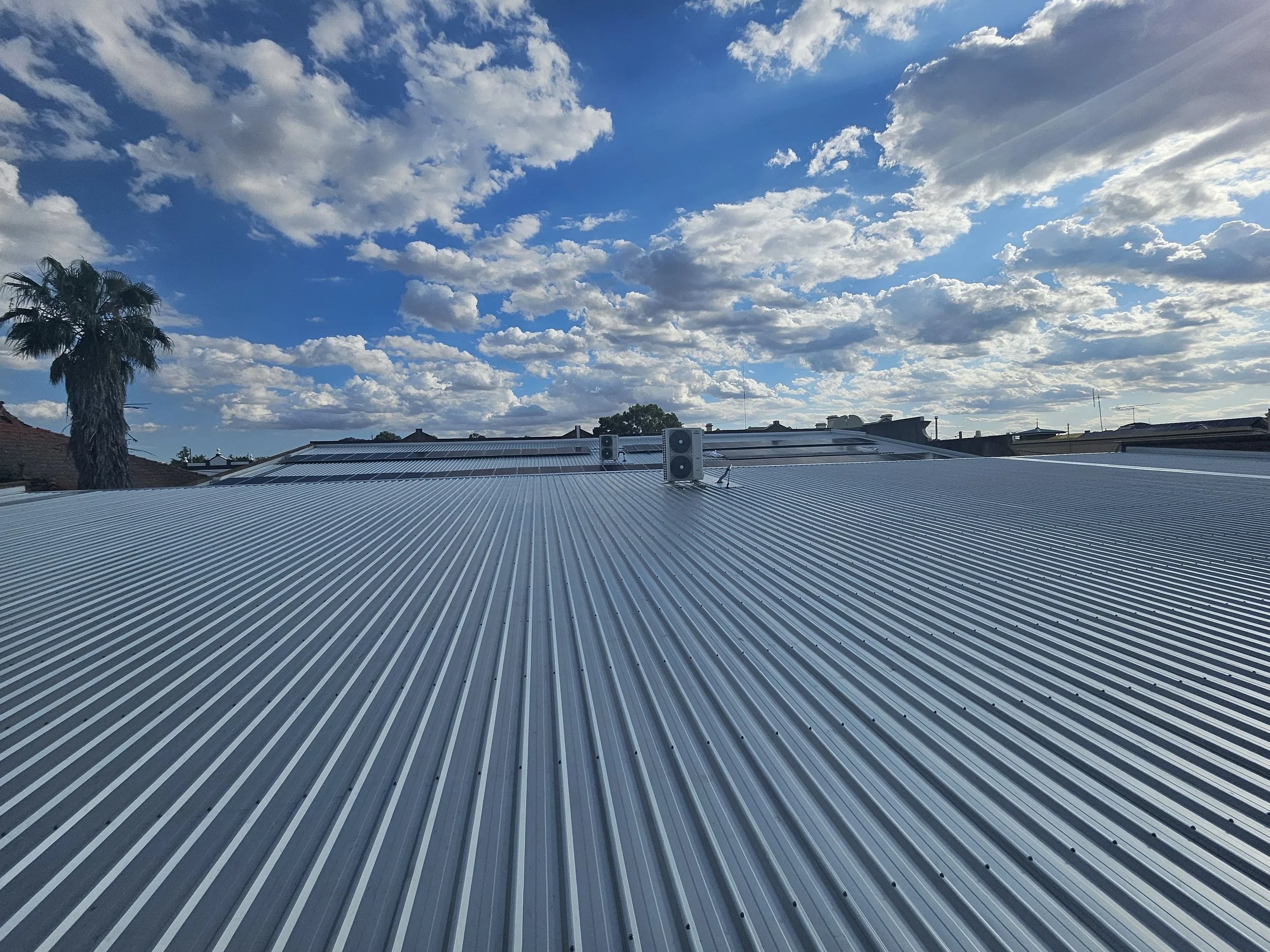
110 Main Street, Grenfell - IGA Roof Restoration
PV Projects is proud to undertake the roof restoration for Grenfell IGA, a vital community hub located at 110 Main Street, Grenfell. This project addresses critical structural and weatherproofing needs to ensure the safety and longevity of the building, while minimizing disruption to local shoppers and businesses.
Working closely with the property owners, engineers, and local stakeholders, we’ve developed a tailored solution that combines durability with cost-effectiveness.
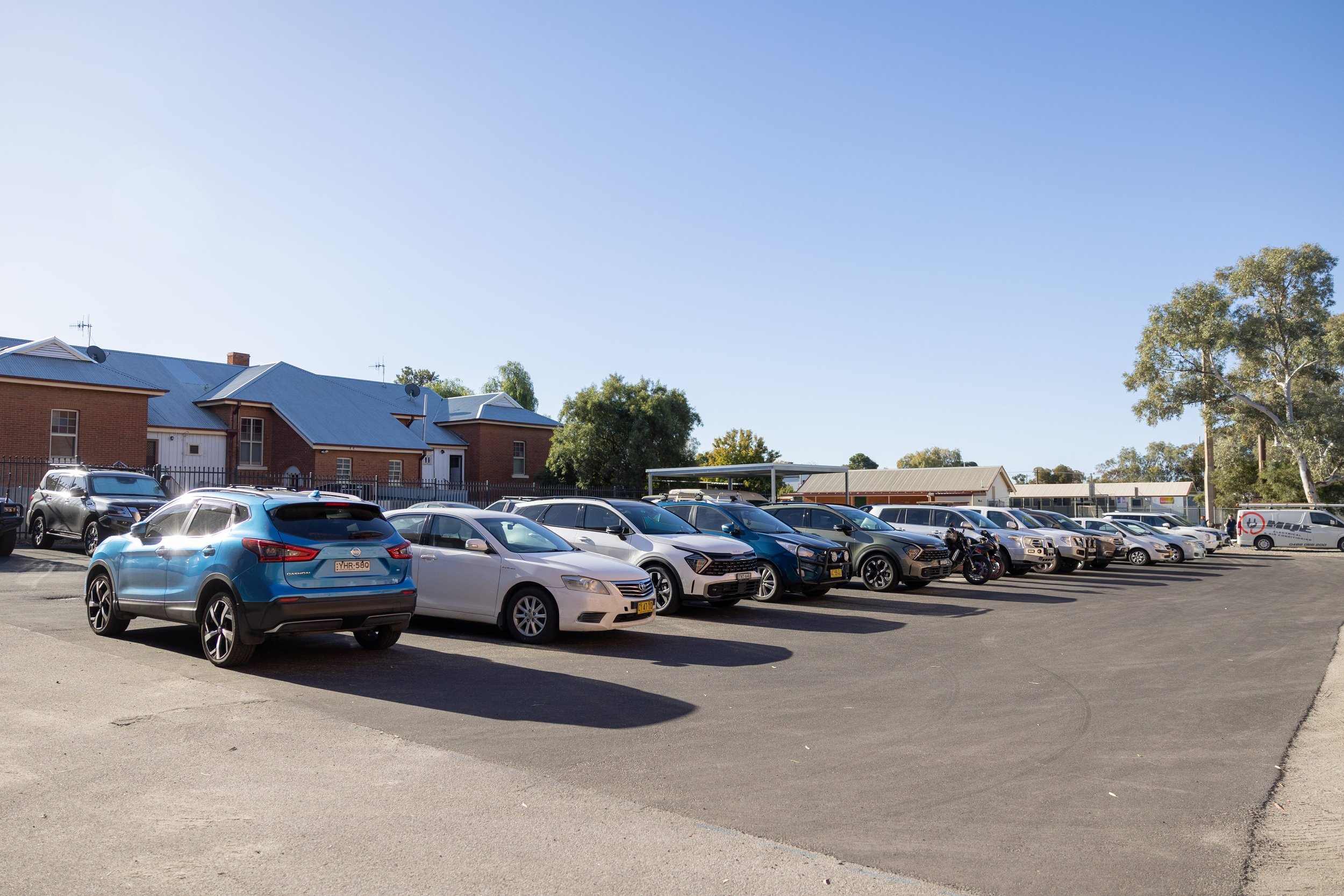
Broken Hill High School - Carpark Upgrade
PV Projects is proud to undertake the carpark upgrade for Broken Hill High School, a key infrastructure project aimed at enhancing safety, accessibility, and functionality for students, staff, and visitors. This upgrade addresses critical structural and surface improvements to ensure long-term durability and ease of use, while minimizing disruption to daily school operations.
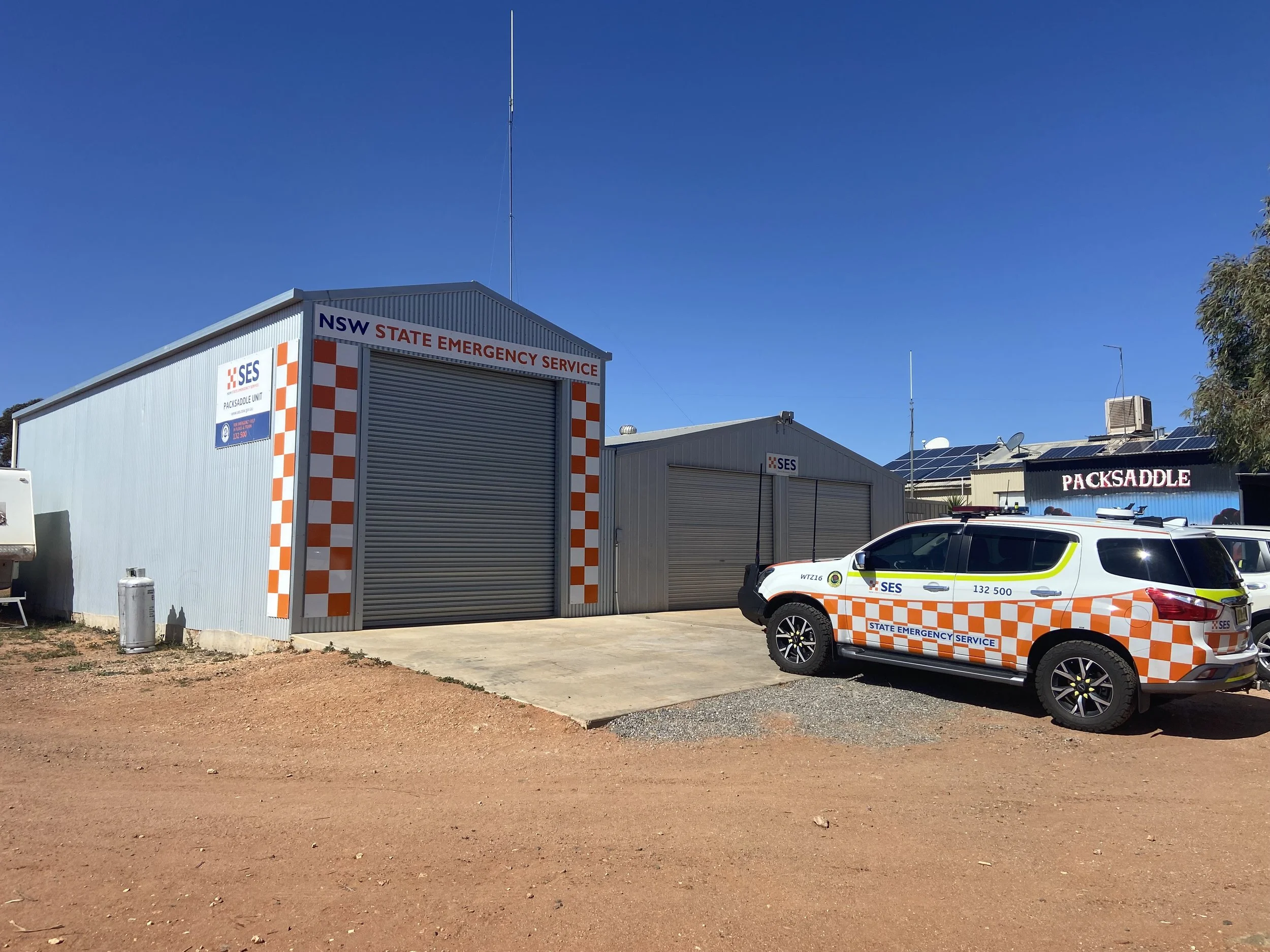
SES Facility Upgrade - Packsaddle
PV Projects recently completed a crucial infrastructure upgrade for Packsaddle SES, a remote outpost facing logistical challenges. Our team successfully installed portable toilet blocks and a new kitchen facility, overcoming distance and terrain obstacles to deliver essential amenities. This project underscores PV Projects' capability to execute complex installations in remote locations, ensuring enhanced operational capabilities for SES volunteers in their critical community service role.
CSIRO Parkes Observatory Project
The CSIRO Parkes Telescope Upgrade project stands as a testament to our commitment to enhancing iconic structures and spaces. This multifaceted initiative encompassed the revitalization of the public amenities block with a whimsical 'Starry Night' theme, as well as the meticulous restoration of over 400 square meters of concrete paths surrounding significant memorials and statues. Situated at the world-renowned Parkes Observatory, this endeavor fused innovative design with historical preservation to create a harmonious and functional space for both astronomy enthusiasts and the broader community.

Hawthorn St Dubbo Council Office Upgrade
PV Projects successfully completed a new office fit out for Dubbo Regional Council at Hawthorn St. The project included the construction of server rooms, meeting rooms, offices, a staff bathroom, and a kitchen. PV Projects managed the entire project, including subcontractors to ensure the successful completion of the fit out.
This projects was significant due to its scale and the high level of customization required to meet the council’s specific needs. Working within the confines of an existing building , PV Projects had to carefully plan the layout and be completed within a tight timeframe to minimize disruption to council operations.

SES Facility Upgrade - Packsaddle
PV Projects recently completed a crucial infrastructure upgrade for Packsaddle SES, a remote outpost facing logistical challenges. Our team successfully installed portable toilet blocks and a new kitchen facility, overcoming distance and terrain obstacles to deliver essential amenities. This project underscores PV Projects' capability to execute complex installations in remote locations, ensuring enhanced operational capabilities for SES volunteers in their critical community service role.
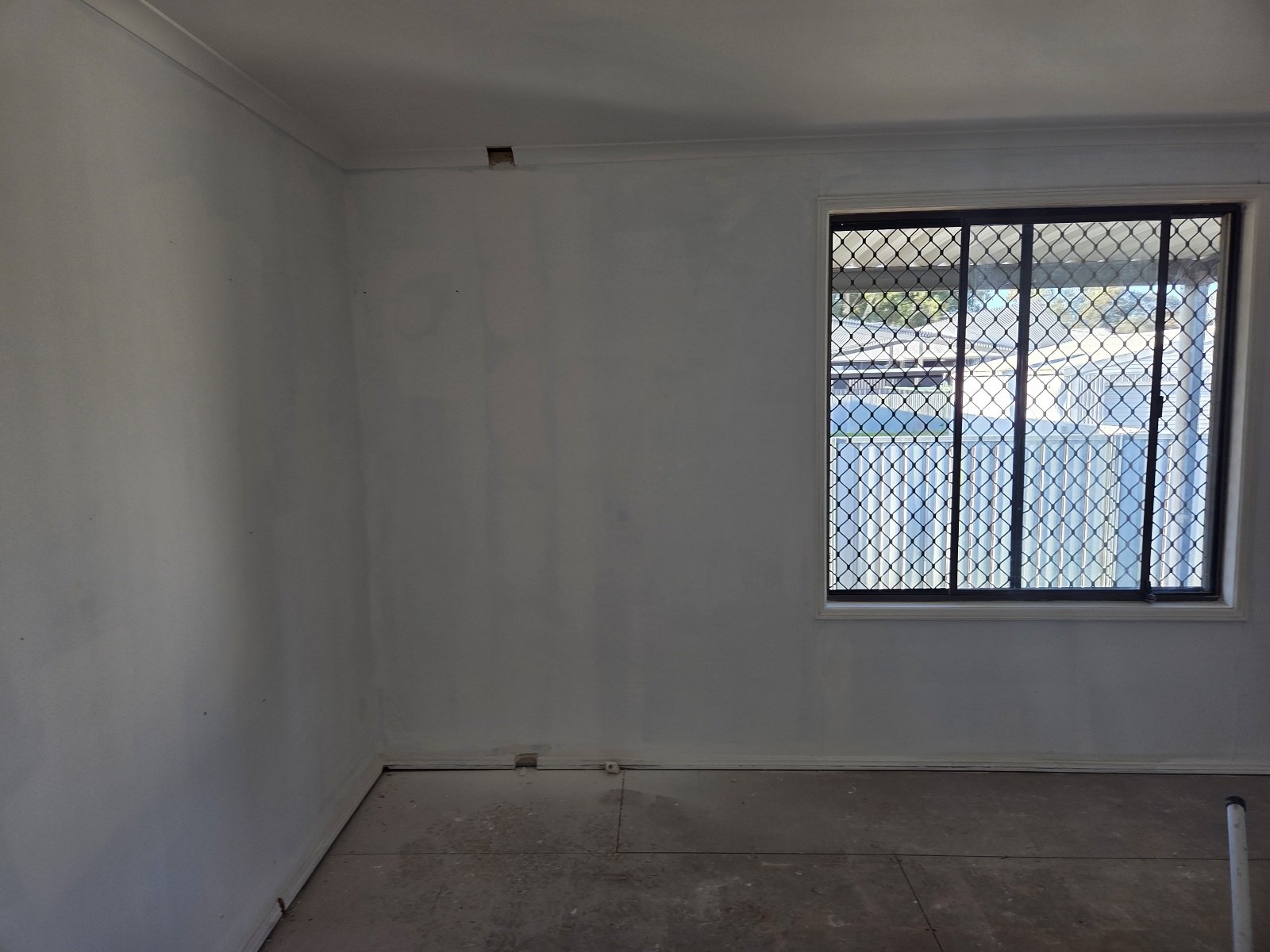
125 Woore Street Wilcannia #1
PV Projects successfully completed the refurbishment of 125 Woore Street Wilcannia #1, a key housing initiative for Teacher and Police Housing. The project revitalized the property through structural upgrades, interior modernizations, and improved energy efficiency, ensuring long-term durability and tenant comfort. Despite challenges posed by the remote location, the team delivered the project on time and within budget through proactive planning and close collaboration with subcontractors and project manager Matt Spittles. The revitalized home now meets high-quality living standards, supporting the community’s housing needs while preserving the building’s functionality for years to come.
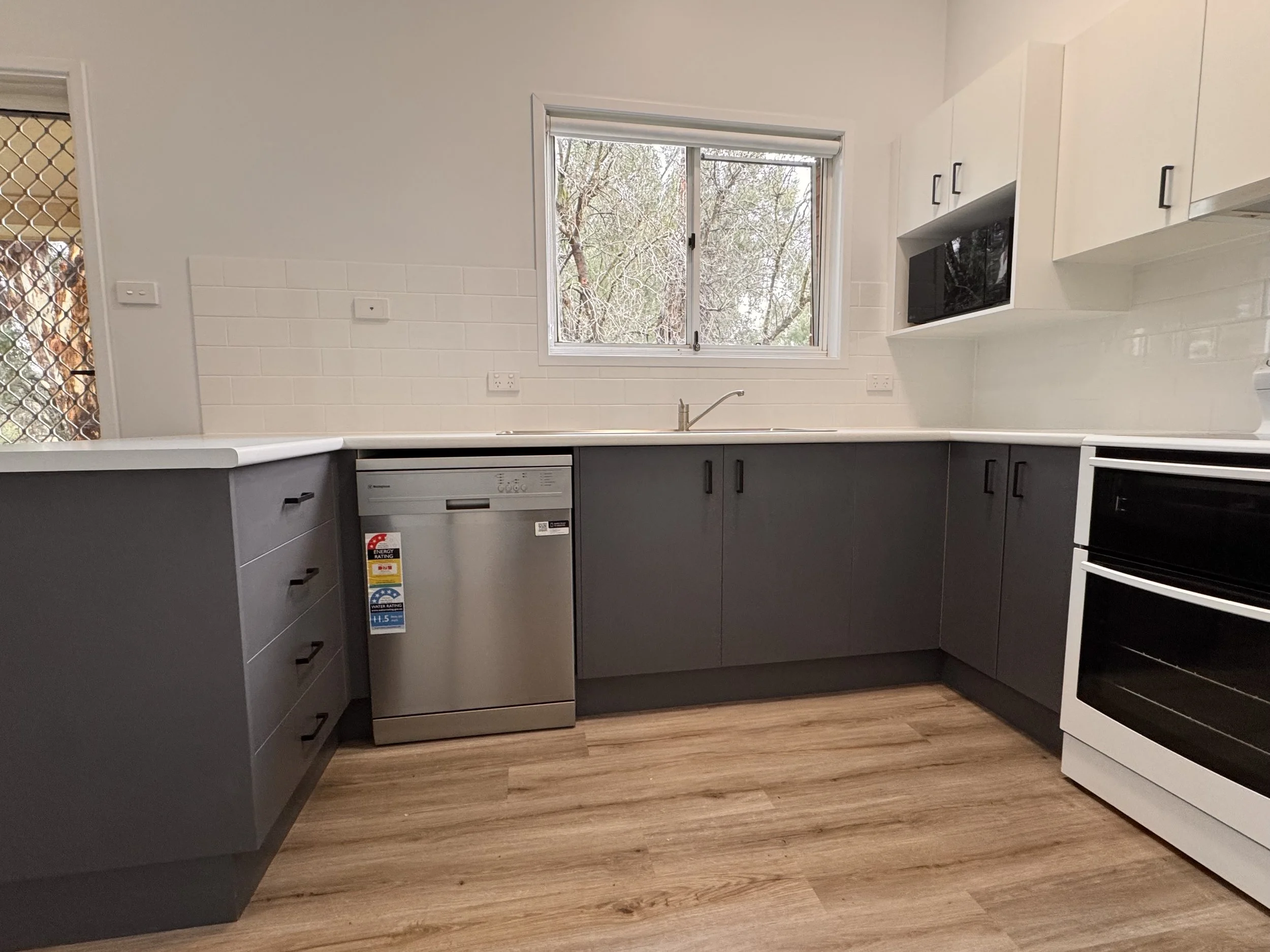
Unit 3 120 Gobolion Street, Wellington
Unit 3, 120 Gobolion Street, Wellington, is a critical housing facility dedicated to teachers and police personnel. The building, which had endured years of wear and environmental stress, exhibited signs of structural degradation, including foundation shifts, weatherproofing failures, and outdated systems. A professional assessment confirmed the need for comprehensive restoration to ensure the safety and livability of its residents.

1/91 Cannonbar Street, Nyngan
PV Projects delivered a transformative renovation of this Teacher and Police Housing property, skillfully modernizing the residence while respecting its community character. Our team overcame structural challenges to create safer, more efficient living spaces through innovative solutions and quality craftsmanship. Completed on schedule and budget, the project now serves as a model for regional housing revitalization, offering tenants contemporary comfort in a thoughtfully renewed home. This successful renewal demonstrates our commitment to enhancing community assets through purposeful construction.

Asset Way Office Fit Out
Transform your workspace into a dynamic hub of productivity and creativity with our expert office fit-out services. From sleek modern design to functional layouts tailored to your needs, we specialize in bringing your vision to life. You can elevate your office environment and inspire your team with a space that fosters collaboration, innovation and success.

Asset Way Office Fit Out
Transform your workspace into a dynamic hub of productivity and creativity with our expert office fit-out services. From sleek modern design to functional layouts tailored to your needs, we specialize in bringing your vision to life. You can elevate your office environment and inspire your team with a space that fosters collaboration, innovation and success.
Rawsonville Bridge Road Project
Vincent Williamson’s (Director) exceptional project management skills were evident during the Rawsonville Bridge Road Projects. Despite facing several challenges, he successfully oversaw the construction of a stunning home in Rawsonville. His capable leadership, commitment to quality and excellence , and dedication to smooth project continuation ensured its successful completion.

Rawsonville Bridge Road Project
Vincent Williamson’s (Director) exceptional project management skills were evident during the Rawsonville Bridge Road Projects. Despite facing several challenges, he successfully oversaw the construction of a stunning home in Rawsonville. His capable leadership, commitment to quality and excellence , and dedication to smooth project continuation ensured its successful completion.














